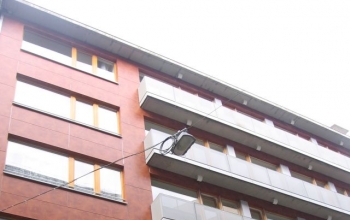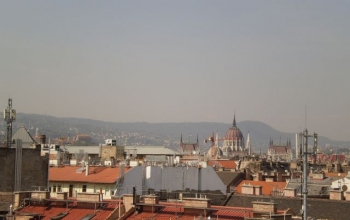Monolit / Budapest, District VI
Size (sqm): 80 m² | Rooms: 0 | Prices from: 120000 EURO

Development of the building
The building consists of a 15 metres wide annex paralel with the Ó Street and a 5 metres wide court-annex. The former one has a northwestern-southeastern siting, the latter allows of developing apartments facing southwest.
Development of the apartments
Most of the apartments have 2 or 3 rooms, large american-style kitchen and dining room in one block with the living room. We proposed larder-case with several ventillation or apart larder for all the kitchens. The electric stoves are built in with vent hood. Each flat has separated restrooms. The washing machine connection is built up in each bathrooms. We have settled four flats per storey from the 1st to the 5th floor, two flats on the 6th floor and one on the 7th. The apartments on the 6th and 7th have their own roof-terraces on both floors.
Common used areas
Corridors and staircase
You can reach the six residential floors through the ground floor entrance hall and the elevator which is suitable for removal too. According to the prescription of the regulation we have put public functions (shops, services) on the street front of the ground floor. Garbage container is set between the staircase and the gateway. On the -2nd level we covered room for cleaning equipment with water connection.
Gardens
On the 1st floor of the building and on the roof above the basement (which is the 1st residential floor at the same time) we developed a 250 m2 garden which has direct access from the staircase and has common resting place. Besides we planned a roof-garden on the 7th floor for common use too.
Parking
We have placed the garage to the 1st and 2nd basement level. Its approach is through the gateway and the ramp on the left side of the plot. We can reach the 1st basement level through the one lane ramp regulated by traffic lights. On the two levels all together there are spaces for 26 cars.
Mechanical installation
Heating and cooling
The gratification of the heating requirements is solved by the attic boiler-room. For the living rooms of the apartments cooling is designed. On the 6th and 7th floor both the livingrooms and bedrooms have got cooling-system. In the living rooms we have put Fan-coil set built into the suspended ceiling, in the bedrooms and as complementary there are wall-sets. The cooling machine is located on the roof, made with protection not to cause noise-pollution.
Ventillation
The ventillation of the interior toilets and bathrooms is solved by wall-vents, above the electric stoves in the kitchens we have put exhaust screens. For the larder-cases and apart larders automatic exhaust fan is designed. The garbage container have got separate automatic ventillation. The garage is designed with 300 m3 /h upper and lower exhaust fan per car.
Electric installation
We built up phone connection points in each room in the apartments, and also assured the possibility of developing new lines. The entryphone set is located next to the entrance and there are sets with door-opener in each flats. The central TV antenna transmits the signs of the cable television. We assure the possilbility of building up the alarm system with making the pipes for the cables.
Applied structures
Walls and frames
The building is made with monolith reinforced concrete pillar-truss, and with monolith reinforced concrete flat slabs. The pillars are usually integrated into the walls which separate the flats, without extruding from their plain. The walls next to the neighbouring houses and the staircase are 25 centimetres thick reinforced concrete structures, the facade walls are made of 15 centimetres thick reinforced concrete. The flat-separator walls are laminated brick structures which are suitable for the high acoustic requirements. To avoid graving (especially the pillars) both sides of the walls get 50 millimetres thick plasterboard veneer fitted with adjustable stirrups. The separtor walls of the flats on the corridor side can be made of 25 centimetres thick Porotherm brick or 20 centimetres Porotherm brick with 5 centimetres plasterboard fitted with adjustable stirrups. The interior walls are mechanized plasterboard structures which warrant high mobility.
Exterior doors and windows
The facade doors are made with door-closer sunk into the floor, and the handholds are made of stainless steel. The low fields of door-wings and the glass walls are made of two-ply cemented and isolated safety glass. A dust-diffused aluminium ledge goes along horizontally on the ground floor shop-front above 3.10 metres height. The windows upstairs are isolated glassed hardwood windows. The opening wings of both the ribbon-windows and french windows are made with structure capable for simply open or tumble. In front of the ribbon-windows we have put Ø 42 mm stainless steel bars to block falling out.
Balconies
The balconies going along on both the street side and the court side are prefabricated reinforced concrete structures with impregnate surface, connected to the slabs with structures which stop the convection, and also have fire safety and shading functions.
Interior doors
Entrance doors of the flats are made with hardwood wings and metal frames. The interior doors depending on the functions are also made with hardwood wings and metal or wooden frames, the sliding doors got glass design. In the common used spaces, where the fire safety requires, we have put doors with both metal wings and frames.
Applied materials
Facade veneer
The decisive material of the ground floor facade on the street side is refined travertin stone fixed on stainless steel brackets. Upstairs between the windows we designed material-tinted, impregnate, weather-proof eternit boards. The required guarantee for the boards is minimum 10 years. The frames of the boards are aluminium fixing rails, which are placed in front of the non-combustible stringy isolation, and made with minimum 2 cenimetres vented airgap. There was made a 0.5 centimetres thick stringy plaster as the part of the stringy, non-combustible isolated mortar ont he court side. The decisive material of the two top levels is the dust-diffused, board-system aluminium (min. 3 mm thick sheets) fixed on metal spacers and frames.
Flooring
Flooring of the entrance hall is abrasion-resistant ceramics, suitable for high pretences, the upstairs corridors and staircase are covered with non-skidding ceramics. Flooring of the apartments except of the bathrooms is parquet, suitable for high pretences, laid on floated concrete bolster because of acoustics reasons. The bathroom floors are covered with non-skidding ceramics, suitable for high pretences. The garage and the mechanical rooms got water-proof and chemical-proof epoxi as flooring, the latter made in floated design.
Wainscoting
In the entrance hall, the upsairs corridors and staircase we have designed tinted plaster in optional colour and texture. The walls in the apartments except of the kitchens and bathrooms got textured fiberglass wallpaper. The kitchens and bathrooms have ceramics wainscoting, suitable for high pretences.
Suspended ceiling
He ceiling of the entrance hall is lattice metal suspended ceiling, also taking into the lighting. The corridors got non-combustible suspended ceiling to hide all the mechanical cables.